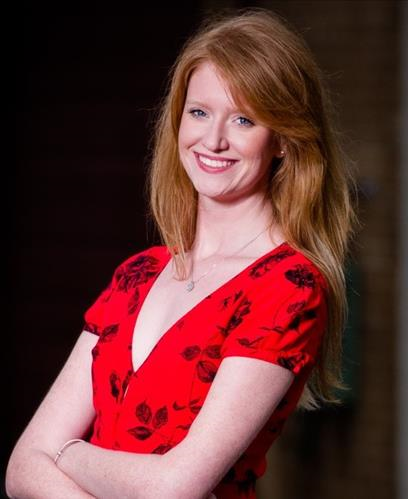#410 170 Sudbury St
$ 2,600
LEASED
Login to see the price




Description
Renovated Curve Loft W/Over 550Sqft Exposed Ducts & 9Ft High Ceilings and Engineered Hardwood Floors. Spacious Primary W/ Mirrored Double Sliding Door Closet, Custom Blackout Blinds, Custom Closet With Jewellery Drawer & Green View. Full 4Pc Bath W/Soaker Tub. Open Balcony W/ Serene Views Of Quiet Courtyard. Fantastic Layout. Steps To King & Queen West Restaurants, Grocery Stores & Parks, Easy Access To Gardiner.Great Amenities: Guest Suites, Indoor Pool, Visitor Parking & Gym.
Locker Included S/S Dishwasher Stove Microwave Washer/Dryer All Existing Light Fixtures
Overview
-
ID: C7208984
-
City: Toronto C01
-
Community: Little Portugal
-
Property Type: Condo
-
Building Type: Condo Apt
-
Style: Apartment
-
Bedrooms: 1
-
Bathrooms: 1
-
Garage Type: Underground
-
A/C: Central Air
-
Heat Type: Forced Air
-
Kitchens: 1
-
Basement: None
-
Locker: Owned
-
Pets Permitted: Restrict
-
Unit#: 410
-
Total Area: 500-599
Amenities and features
Location
Nearby Schools
Source: Ontario school information and student demographics - grade 3 and 6 EQAO student achievements for reading, writing and mathematics, grade 9 EQAO academic and applied student achievements, grade 10 OSSLT student achievement | Open Government Licence - Ontario
For further information and school ranking visit Fraser Institution and EQAO.
| Green | Yellow | Orange | Red | |
| Average student achievements (out of 100%) | 100-76 | 75-60 | 60-40 | 40-0 |
All information displayed is believed to be accurate but is not guaranteed and should be independently verified. No warranties or representations are made of any kind.
Data is provided courtesy of Toronto Real Estate Boards

Disclaimer: The property is not necessarily in the boundary of the schools shown above. This map indicates the closest primary and secondary schools that have been rated by the Fraser Institute. There may be other, closer schools available that are not rated by the Fraser Institute, or the property can be in the boundary of farther schools that are not shown on this map. This tool is designed to provide the viewer an overview of the ratings of nearby public schools, and does not suggest association to school boundaries. To view all schools and boundaries please visit the respective district school board’s website.






















